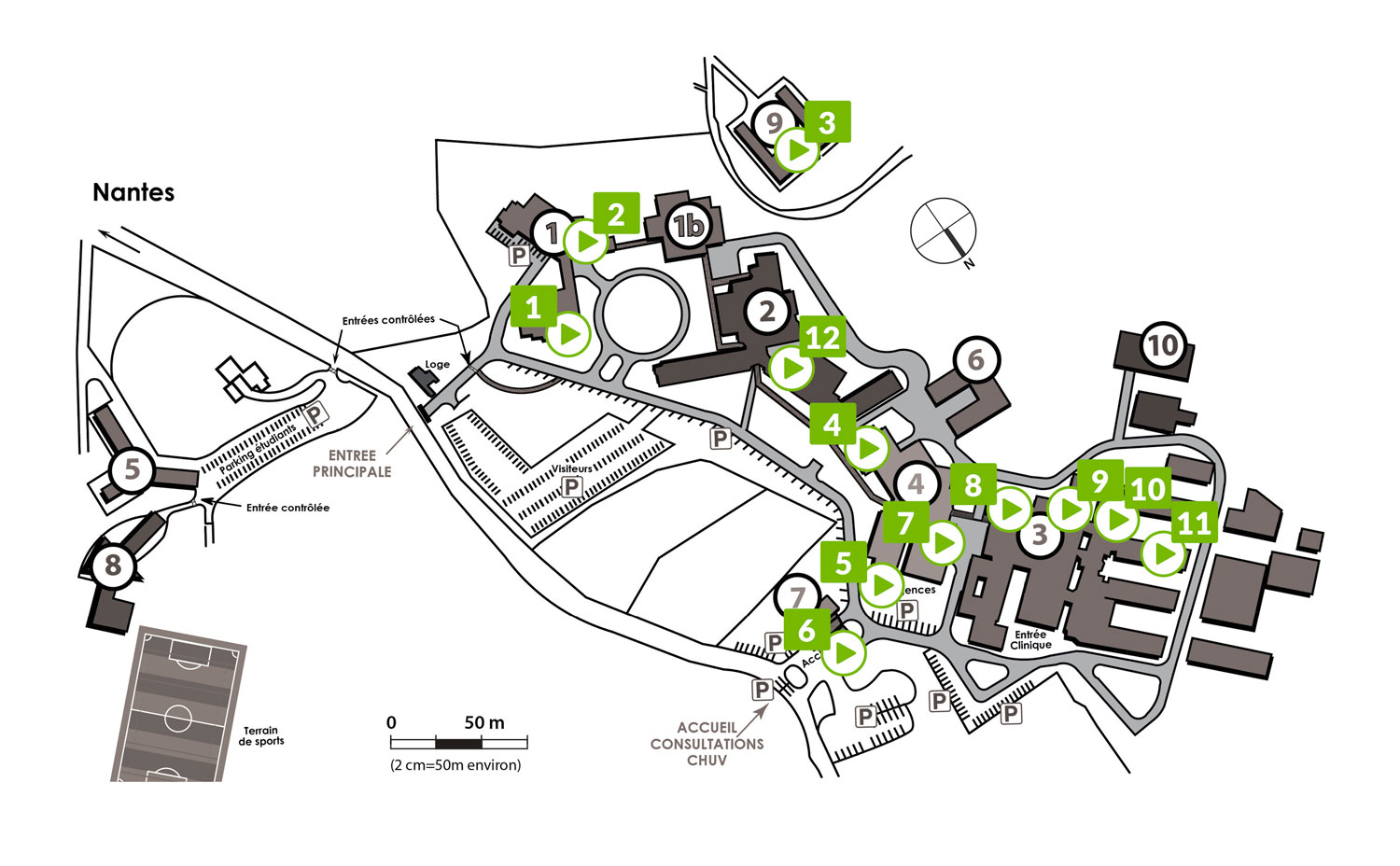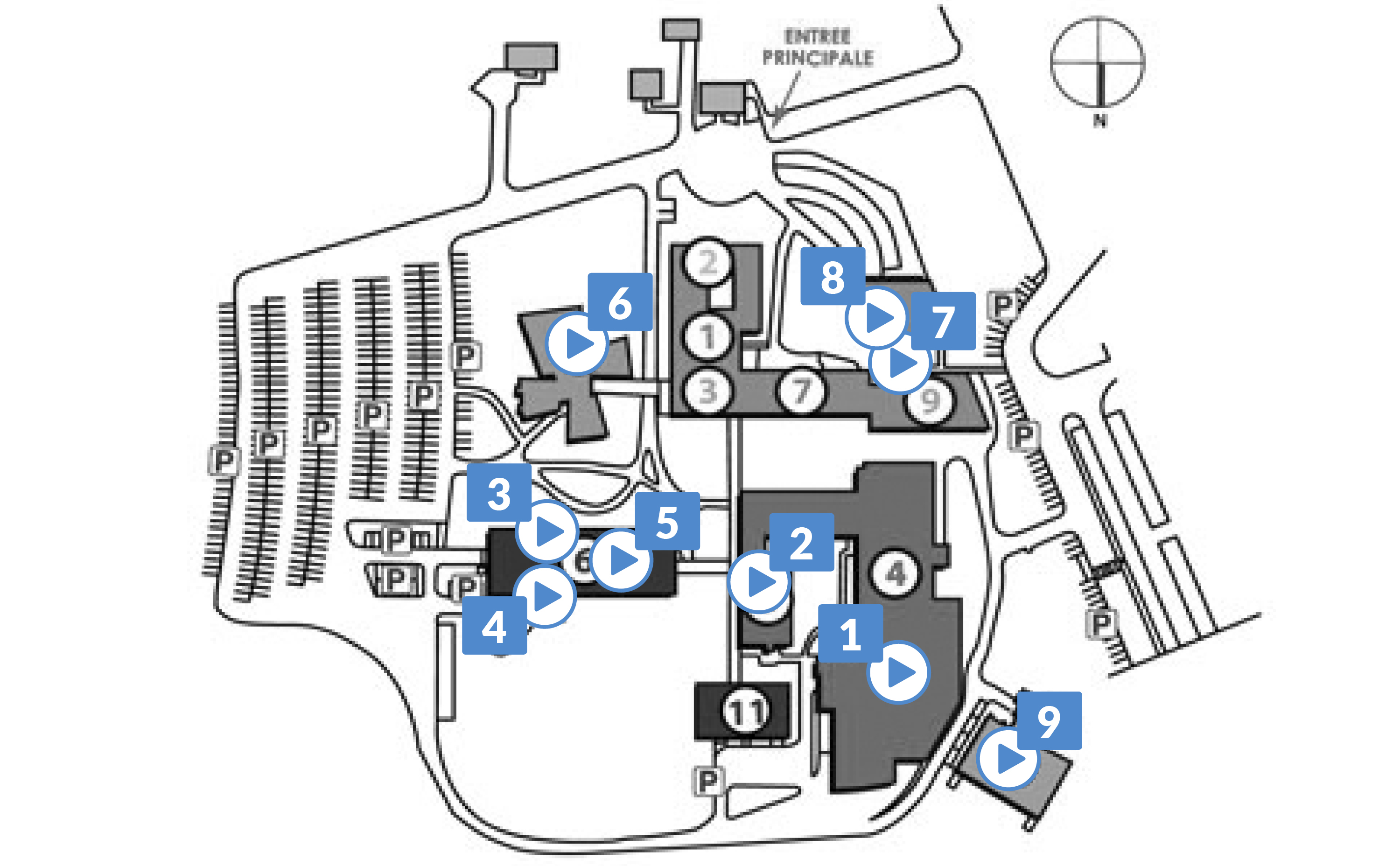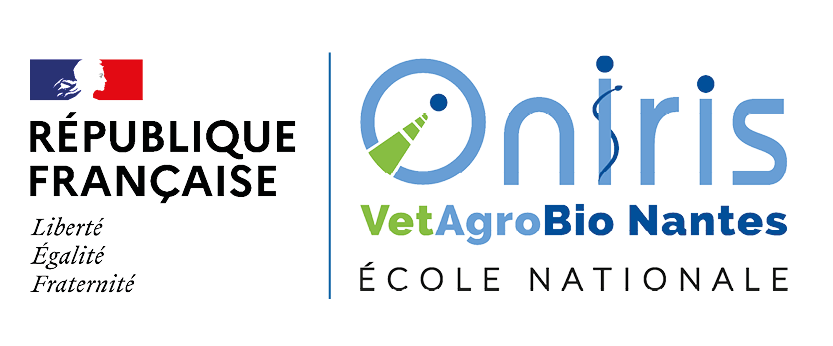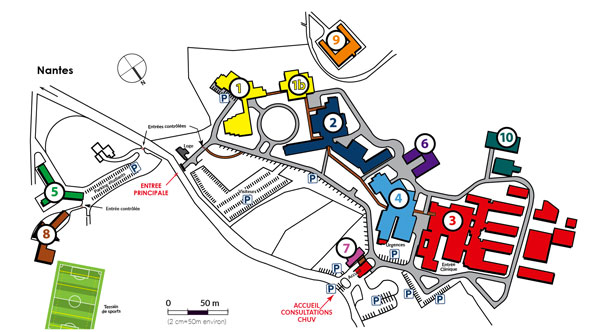Campus maps
Veterinary campus
The veterinary campus (in the Nantes' district called 'Chantrerie') is the main site for veterinary studies.
Group 1 Executive - Administration - Main Hall | Group 1bis University Cafeteria - Student Lounge | Group 2 Teaching and research units | Group 3 University Veterinary Hospital (CHUV) | Group 4 Teaching and research units - Emergencies for small animals | Group 5 Teaching and research units | Group 6 Technical services | Group 7 Information technology building - Client reception of veterinary clinic | Group 8 Boisbonne Research Centre | Group 9 Native Wildlife Veterinary Centre | Group 10 Aquaculture Hall - Anatomy and autospy Centre
Food Science campus
The Food Science campus (in the Nantes' district called 'Géraudière') is the main site for engineering studies.
1 Main Hall | 2 Administration | 3 University Cafeteria (Ground floor) - Student Office (First floor) | 4 Agrifood Technology Platform | 5 Amphitheaters | 6 BPSA Building (Biology, Pathology, Food Sciences | 7 MSC Building (Management, Statistics and Communication) | 8 GPA Building (Food Process Engineering) | 9 Documentation Centre - Continuing Education - Co-design centre | 10 Gymnasium | 11 Student Lounge
Aerial view of Oniris, veterinary campus
©Images : Franck Gallen - Pixmachine | Montage : Matthieu Crapart - Oniris
Virtual tour of the veterinary campus

Available media (in french):
1- Video 360°: Main hall - Great Amphitheater (Pierre Cuq) - Amphitheater "Jean-Claude Godfrain"
2- Video 360°: Documentation center
3- Video 360°: treatment room at the Wildlife and Ecosystems Veterinary Centre
4- Video (duration 3'55'') : presentation of the Virtual Vet platform concept and some of the room's activities
5- Video 360°: treatment room in the Pet Emergency Department
6- Slideshow (duration 1'05'' ): reception area of the veterinary hospital
7- Video 360°: equine emergencies
8- Slideshow (duration 2'05''): medical imaging equipments
9- Slideshow (duration 1'50''): preventive medicine department
10- Slideshow (duration 1'00''): internal medicine consultation of pets
11- Picture: Farm Animal Medicine
12- Picture: LabOniris, federation of veterinary analysis laboratories of Oniris
Aerial view of Oniris, Food Science campus
©Images : Franck Gallen - Pixmachine | Montage : Matthieu Crapart - Oniris
Virtual tour of the Food science campus

Available media (in french):
1- Video: activities in the various areas of the Oniris Food Technology Hall. Process area, development hall, experimental kitchen and research hall
2-Picture: practical work on thermodynamics
3- Video (duration 5'35''): presentation of the sensory analysis platform
4- Video 360° of the sensory analysis platform
5- Video 360°: Microbiotech platform
6- Picture: Great Amphitheatre of the Food Science campus
7- Picture: documentation center of the Food Science campus
8- Video (duration 2'23''): session in the Oniris co-design room
9- Picture: gymnasium


